Headquarters | Background
Haedquarters
Background
Rehabilitation
The Result
Historical summary of the Real Sitio de San Ildefonso
The property currently located at Plaza de España no. 3 in Real Sitio de San Ildefonso, is catalogued under number 241 of the Cadastral Identification Card 09/17/007; it is located in the area of the Jardines del Medio Punto Gardens, and is identified within the group of houses that were originally the Quartermaster’s Houses. Therefore, “it belongs to the composition constituted – since the 18th century – by the Barracks of the Invalids, the Old Barracks and the Quartermaster’s Houses, without being able to specify a precise delimitation of each one of them”. (sic; from the cadastral file).
As such, it forms part of the urban space made up of the Jardín de Medio Punto, the west façade of the Collegiate Church and the Palace, within the historic centre of the Real Sitio de San Ildefonso. This historic site has its origins in an ancient hermitage that the Catholic Monarchs ceded in 1477 to the Monastery of El Parral and is also related to the royal activities that took place in the even older Palace of Valsaín (founded by Henry IV of Castile who was born on 5 January 1425 and reigned from 1454 until his death on the 11th of December 1474) built during the Trastámara dynasty.
The Duke of Anjou, born in Versailles in 1683 and grandson of Louis XIV, was crowned King of Spain and the Indies in 1700 as Philip V. During his hunting trips in the area that made up the possessions of the Hermitage of San Ildefonso, he decided that a palace would be built there, so he acquired the lands owned by the monks of the Monastery of El Parral, the farm, the guest house and other surrounding lands.
The palace complex was built according to the plans of the master builder of the Royal Palace, Teodoro Ardemans, who drew up the plans with which the works began in 1721; these were carried out under the supervision of Juan Román and Étienne Marchand (engineer). The interior decoration was carried out by René Fremin.
The latter was also involved in the design and installation of the gardens together with the sculptor René Carlier and the gardener Étienne Boutelou. The sculptural ensembles of the fountains were created by various sculptors: Jacques Bousseau, Jean Thierry, Pierre Pitué and others.
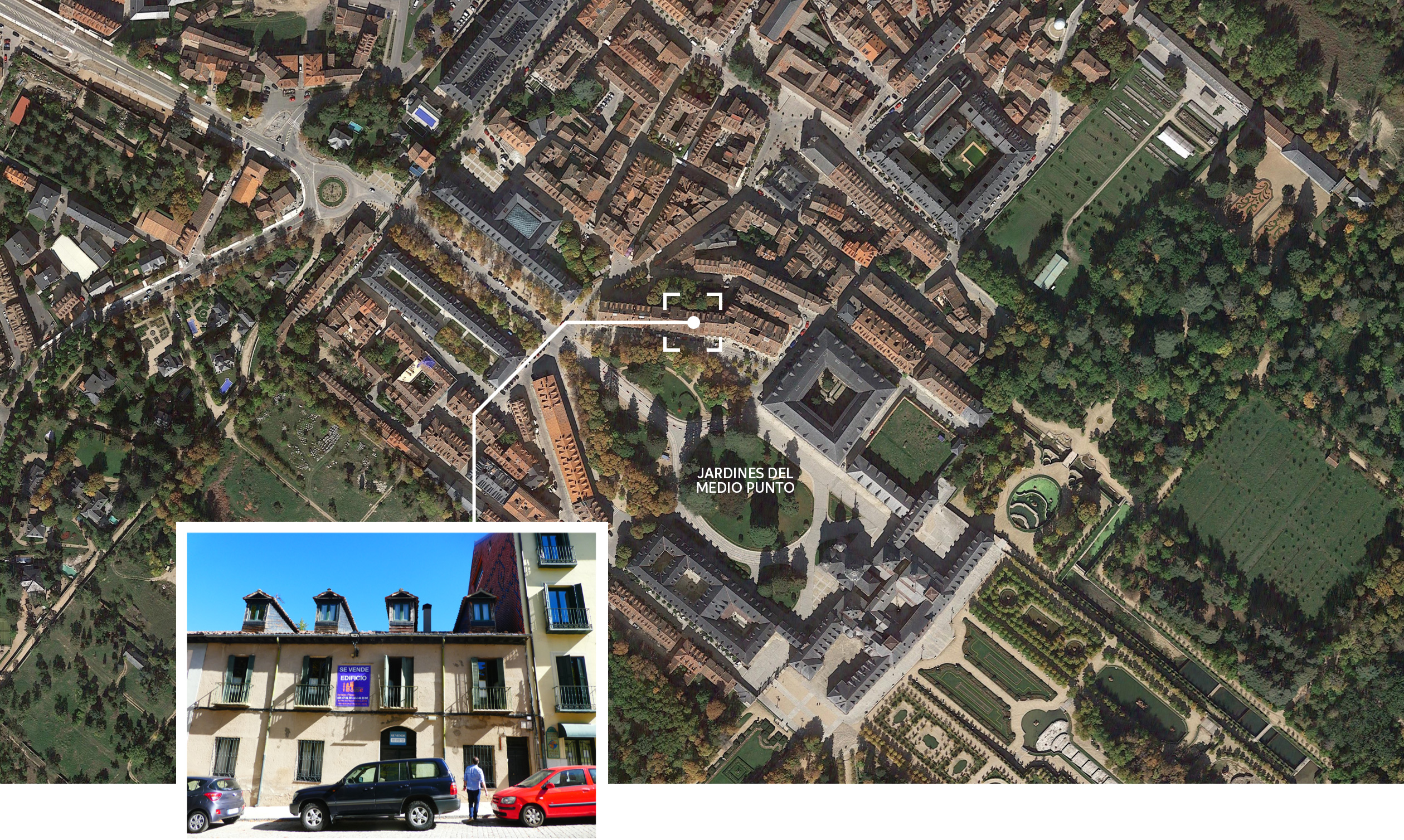
When Philip V died, in the 9th of July 1746), the queen consort dowager, Isabella of Farnese, retired to this site and commissioned Andrea Procaccini to carry out the successive extensions to the gardens and buildings (between 1727 and 1737), during which time the courtyard of the Horseshoe, through which the Palace is accessed, was created. With Charles III (20th January 1716- to 14th December 1788), son of Philip V and Isabella of Farnese, the Royal Site acquired its definitive layout.
With this historical background, it is easy to understand why we have chosen the Real Sitio de San Ildefonso as the place to develop a Foundation dedicated to preserving the memory, in our case photographic, of the urban enclaves, the main architectures and services and the engineering that were designed for their functioning, the cultures that were shaped in these spaces (how they developed) and, in general, the sciences that have led to the evolution of and alterations in human society.
Other factors considered, in addition to historical ones, are geographical and climatic, since the atmospheric phenomena of the area contribute to the maintenance and conservation of the materials that make up the documentary collection of the FBS collection.
To complement this historical vision, we move to the present day, where we take advantage of everything we have learned over three centuries and apply the latest construction techniques to ensure that a building, which has undergone various transformations over time, is energy–efficient and contributes to the conservation of the environment.
By acquiring and rehabilitating this building, we contribute to the restoration and maintenance of the heritage of this unique enclave, which forms part of an architectural, historical and landscape ensemble such as the Real Sitio de La Granja.
First approaches
with:

Eduardo García del Vado
Mundohouse
First visits between August and September 2020 to the “Casa de Amézaga” or “Los Cestos”.
HOUSE IN PLAZA DE ESPAÑA NÚM. 3

Main façade

Main façade

Former bar/restaurant "Los Cestos"

Entryway to the bar/restaurant

Extension off of the bar/restaurant

Extension off of the bar/restaurant

Access to houses

Access to houses

Access ways to upper floors

Access ways to upper floors

Access ways to upper floors

Ground floor – access

First floor

Ground floor

Roof

Plaza de España

Plaza de España

Plaza de España
Project of 1986
Information on the property of the HOUSE IN PLAZA DE ESPAÑA NÚM. 3
Documentation from the Municipal Archives of the Real Sitio de San Ildefonso.
There is information about an “INTERIOR REFORMATION OF BUILDING” signed by the Architect Mr. Federico Coullaut-Valera Terroba whose Project is dated March 1986.
Before the renovation, its “PRESENT STATE” (1986) was 3 floors distributed as follows:
GROUND FLOOR.
“Structural system of load-bearing walls of considerable cross-section and which has recently been adapted for use as a bar, maintaining its original configuration, with the additional inclusion of toilets for both sexes. (sic)”.
It only referred to the first bay, but mentioned that in the layout an opening to the rear garden (access door from the main façade (breaking symmetry), but the main staircase was maintained.
FIRST FLOOR.
Occupied by a single dwelling, in an acceptable state except for leaks from the roof. The structural layout is in three bays, like the lower floor, with a smaller cross-section in the walls.
SUB-ROOF AREA.
It had a service dwelling, laundry, and storage rooms. Problems of some water retention in the roof, which affected walls, horizontal frameworks and floor slabs.
GROUND FLOOR.
Structural system of load-bearing walls of considerable cross-section and which has recently been adapted for use as a bar, maintaining its original configuration, with the additional inclusion of toilets for both sexes (sic).
It only referred to the first bay, but mentioned that in the layout an opening to the rear garden (access door from the main façade (breaking symmetry), but the main staircase was maintained.
FIRST FLOOR.
Two dwellings, maintaining the load-bearing structure and with the same characteristics for both: entrance hall, living-dining room, two bedrooms, 1 bathroom, 1 kitchen and 1 toilet.
SUB-ROOF AREA
One dwelling, the programme of which was a hall, living room, study, kitchen, 2 bedrooms and 2 bathrooms.

Front/main façade

Detail of the main façade

Rear façade

Skylight above stairwell

Access to ground floor

Situation plan
Refurbishment project signed by the architect Federico Coullaut-Valera Terroba, 1986.

Previous state
Renovation project signed by the architect Federico Coullaut-Valera Terroba, 1986.

Previous state, Zoom on lateral annotations (p1)
Renovation project signed by the architect Federico Coullaut-Valera Terroba, 1986.

Previous state, Zoom on lateral annotations (p2)
Renovation project signed by the architect Federico Coullaut-Valera Terroba, 1986.

Cadastral identification.
Refurbishment project signed by the architect Federico Coullaut-Valera Terroba, 1986.

Historical palimetry.
Refurbishment project signed by the architect Federico Coullaut-Valera Terroba, 1986.
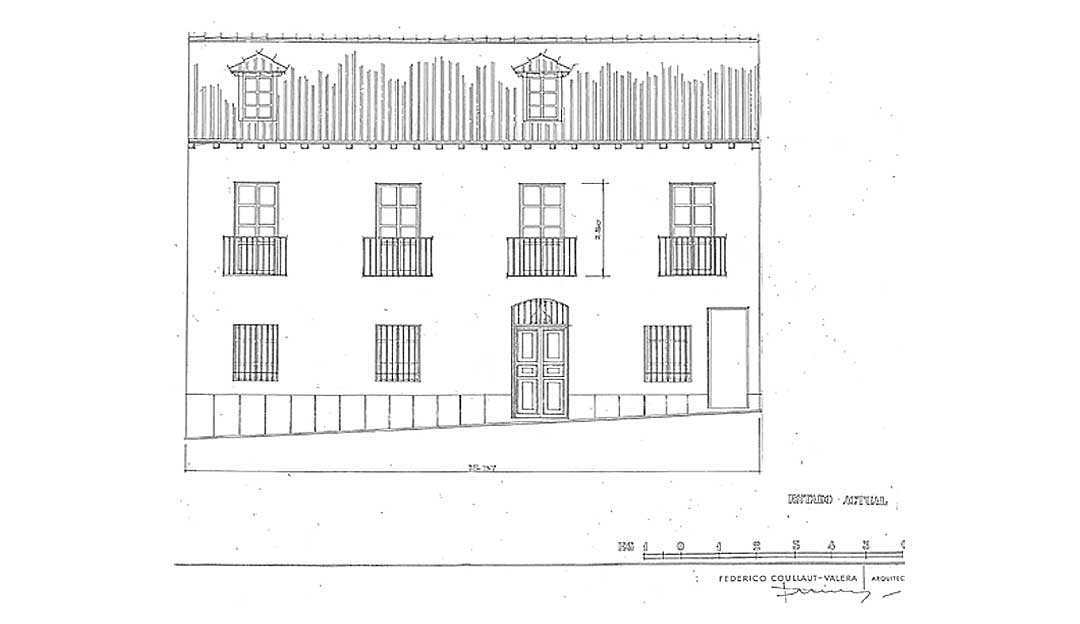
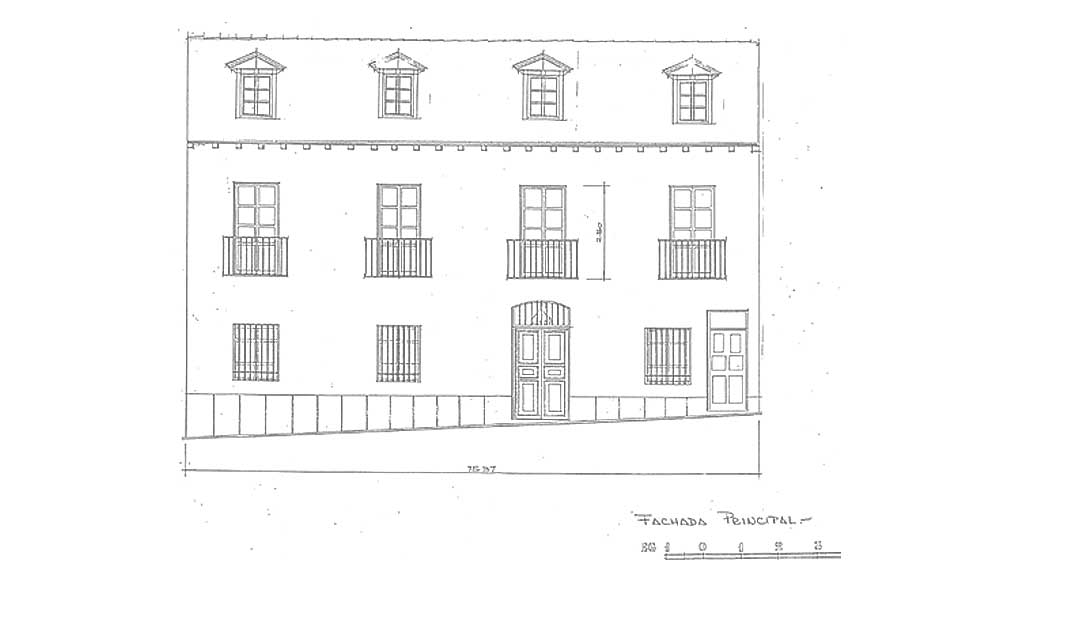
Main façade
Status before 1986 vis-à-vis the project of the architect FCVT, March 1986
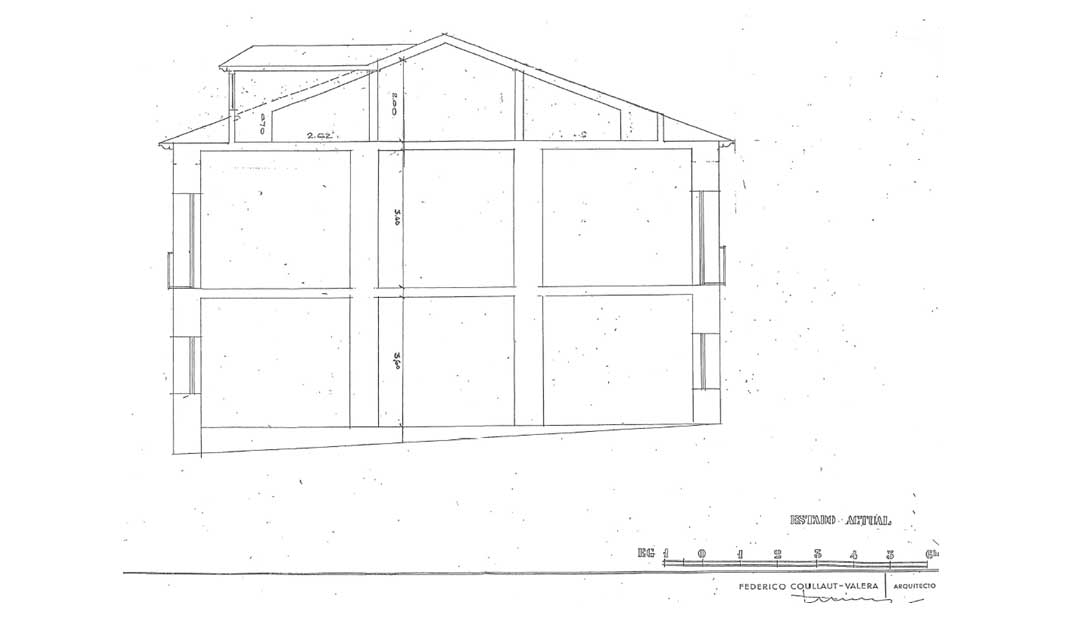
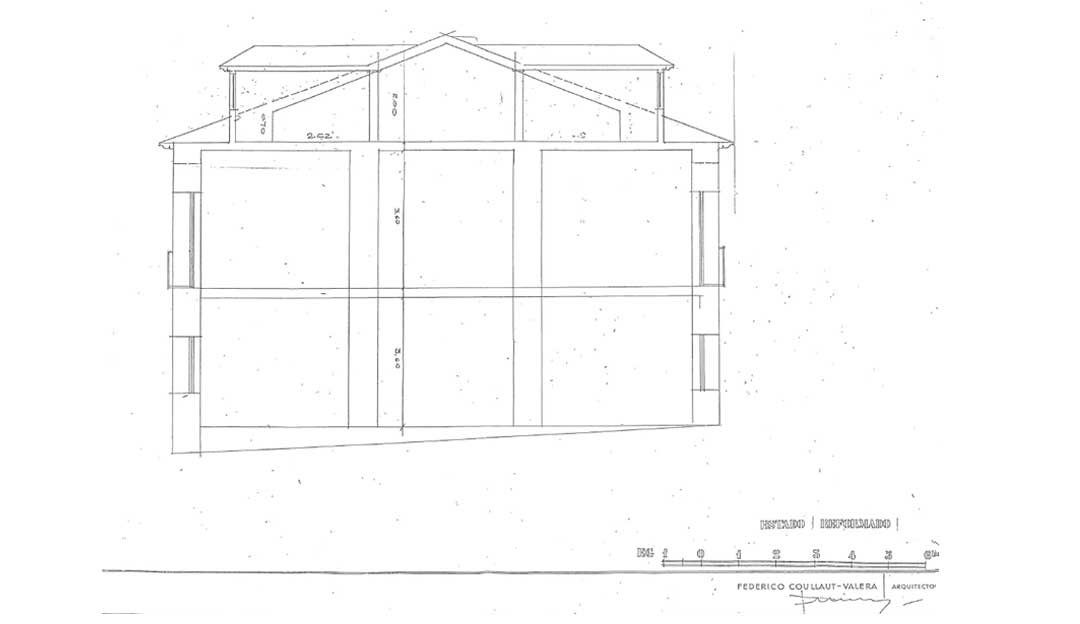
Section
Status before 1986 vis-à-vis the project of the architect FCVT, March 1986
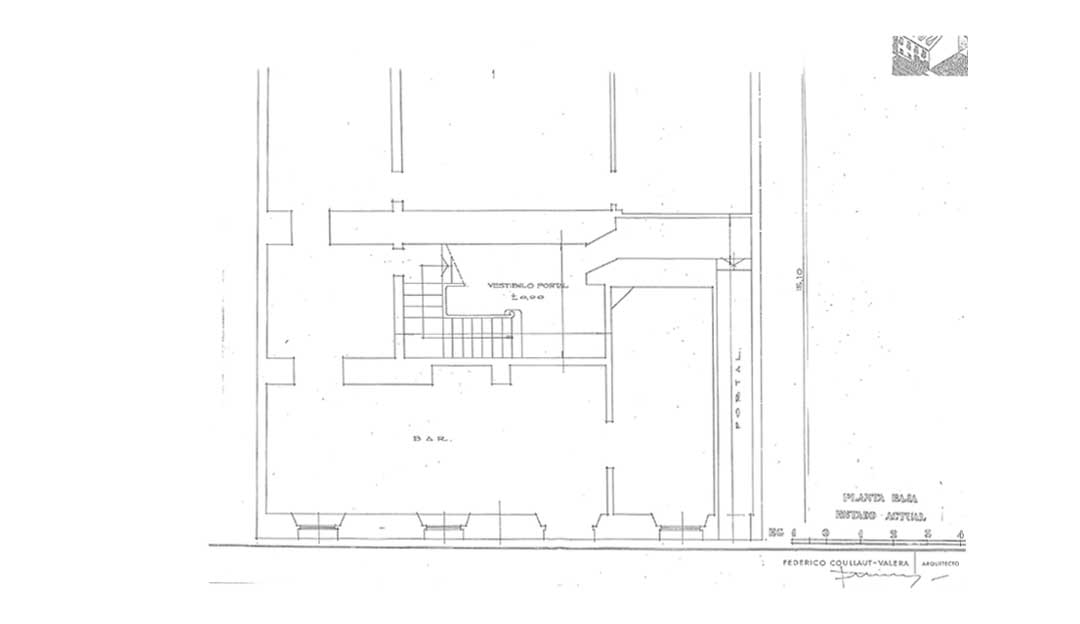
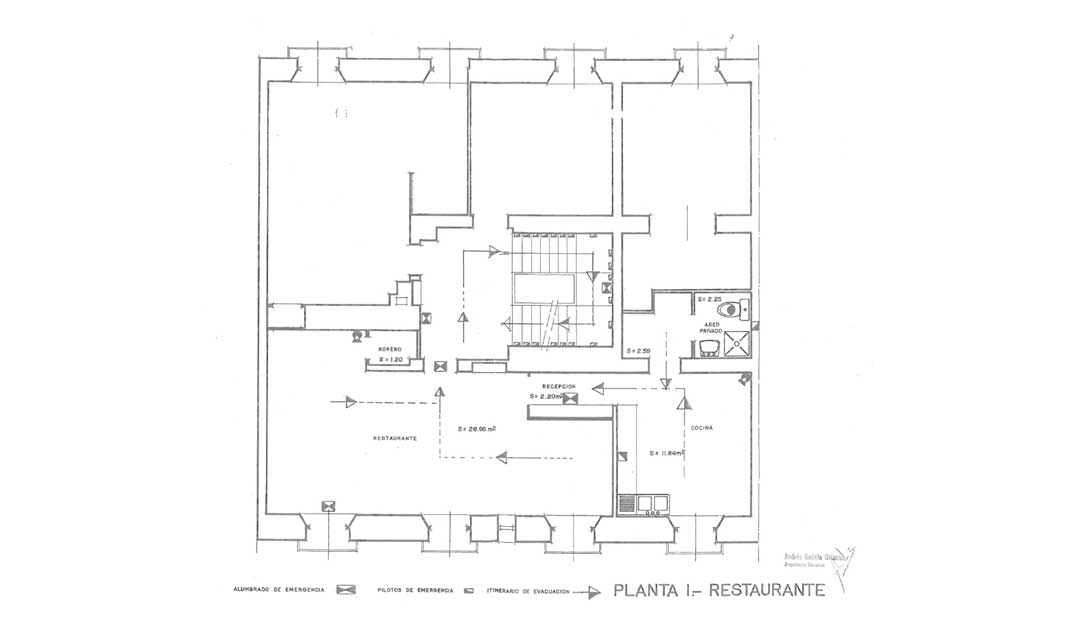
Ground floor
Status before 1986 vis-à-vis the project of the architect FCVT, March 1986
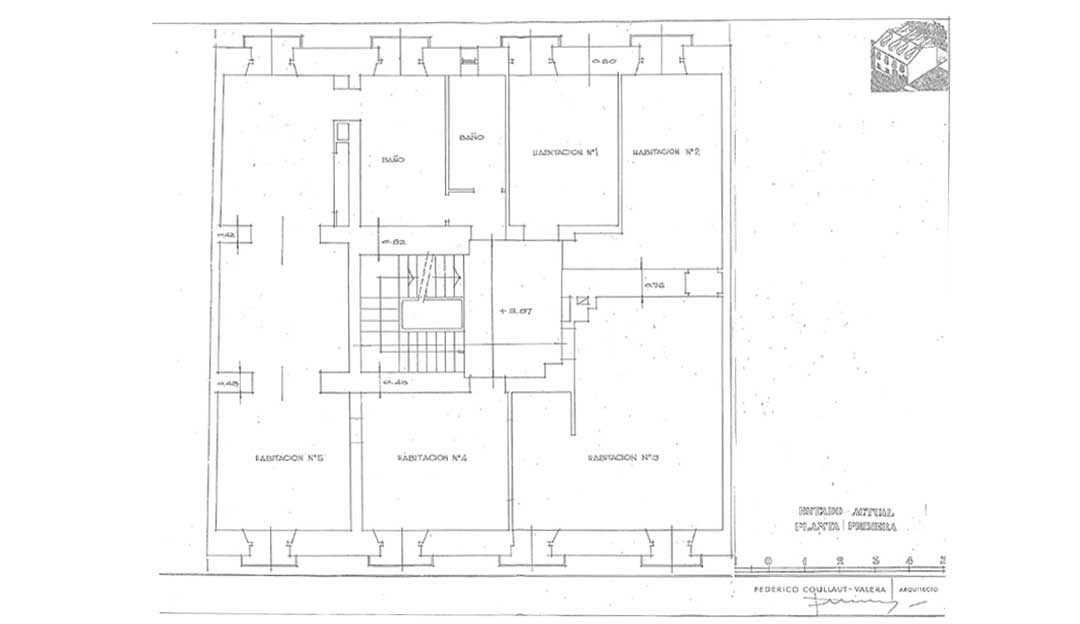
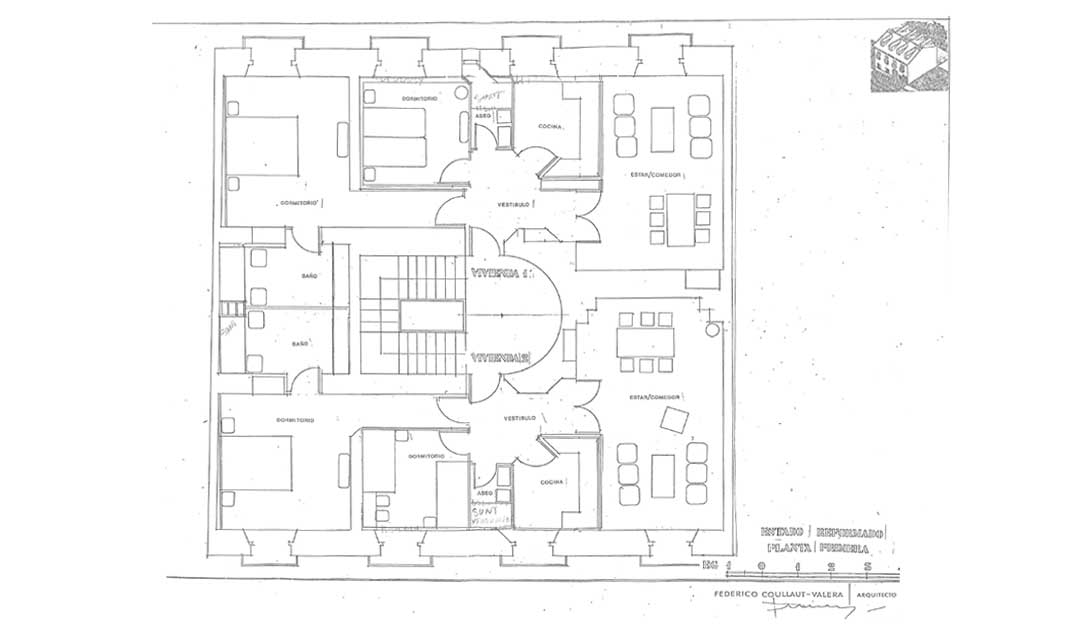
First floor
Status before 1986 vis-à-vis the project of the architect FCVT, March 1986
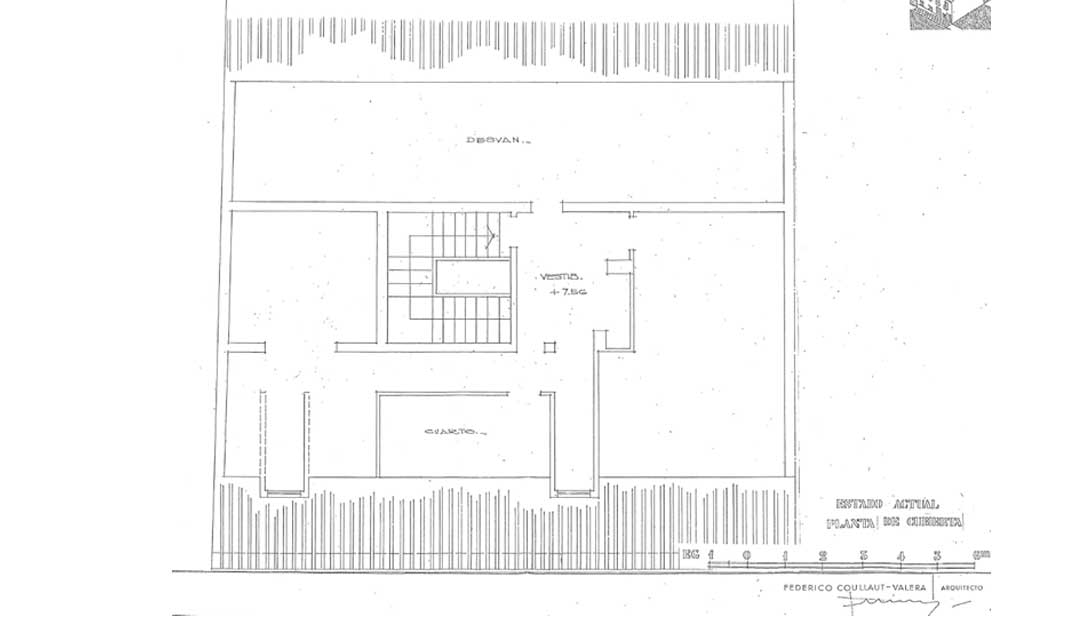
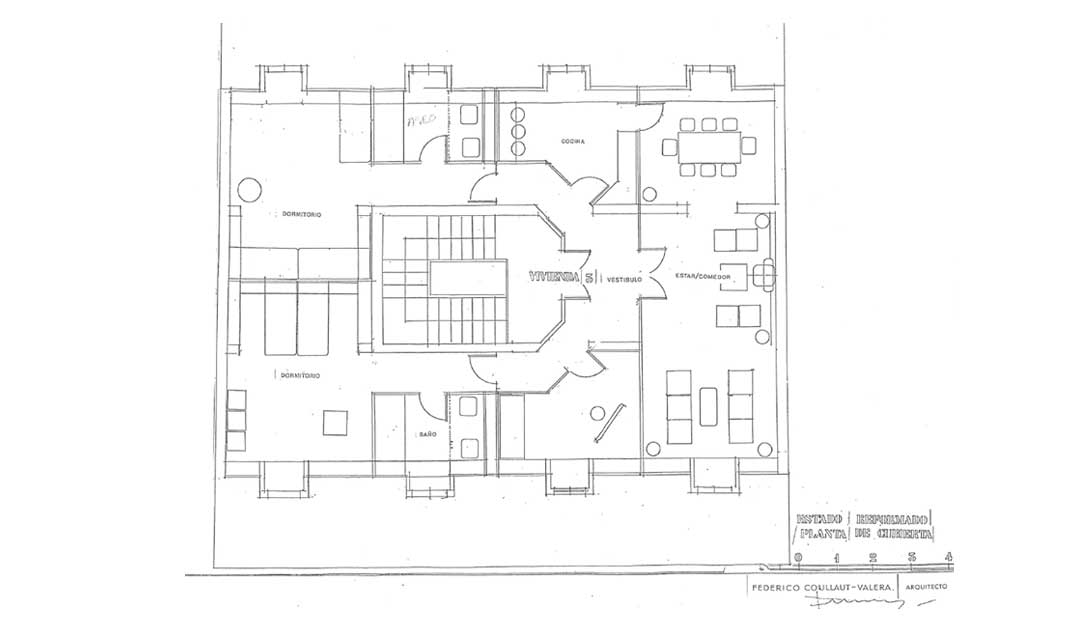
Sub-roof area
Status before 1986 vis-à-vis the project of the architect FCVT, March 1986.