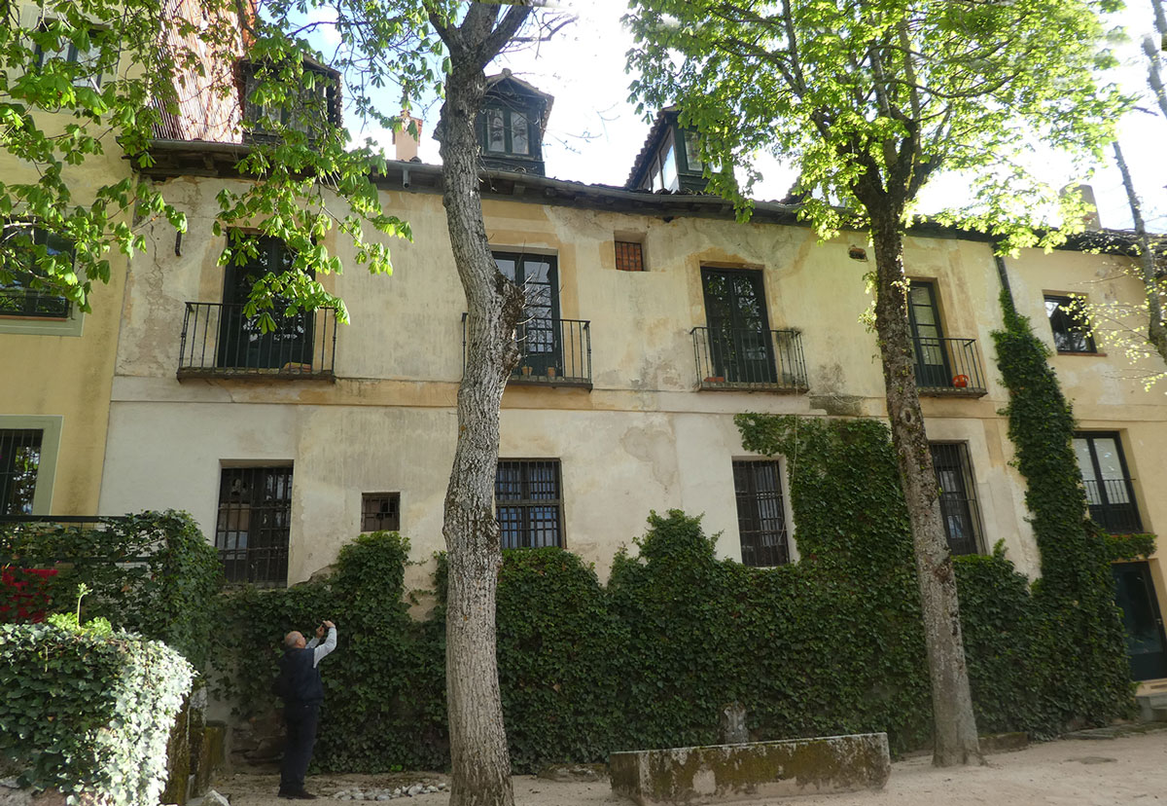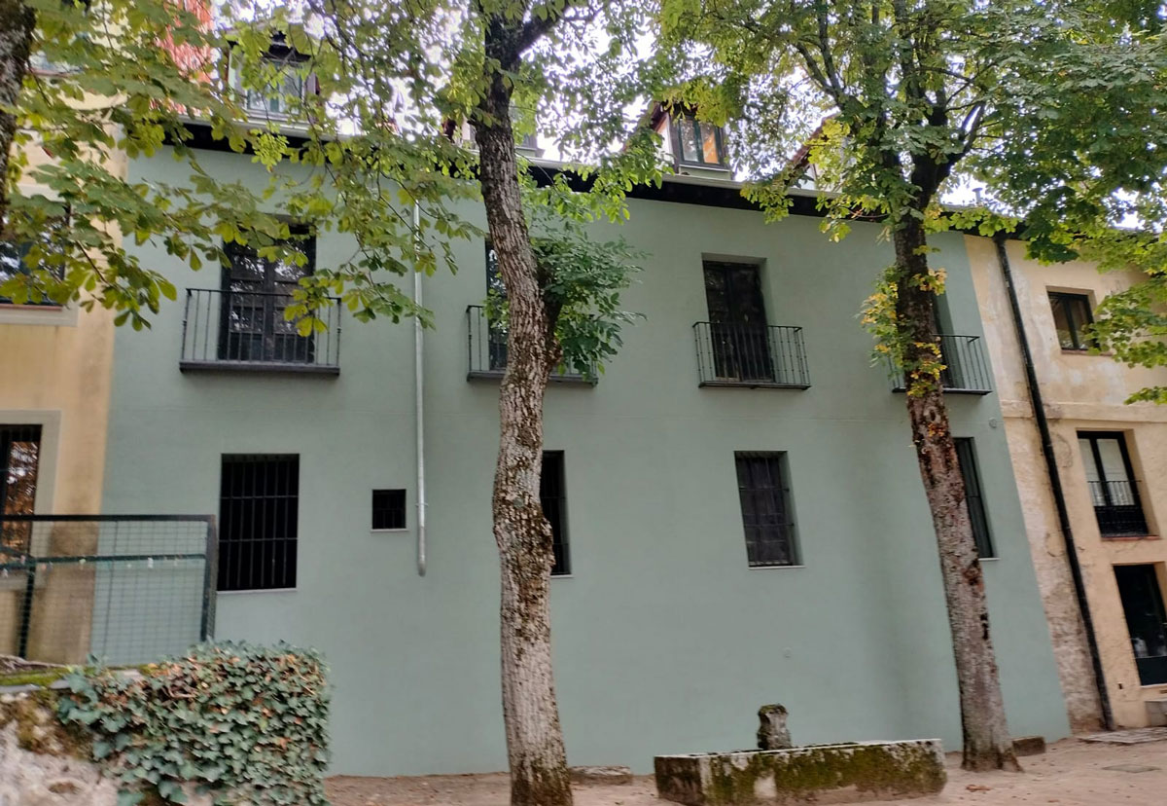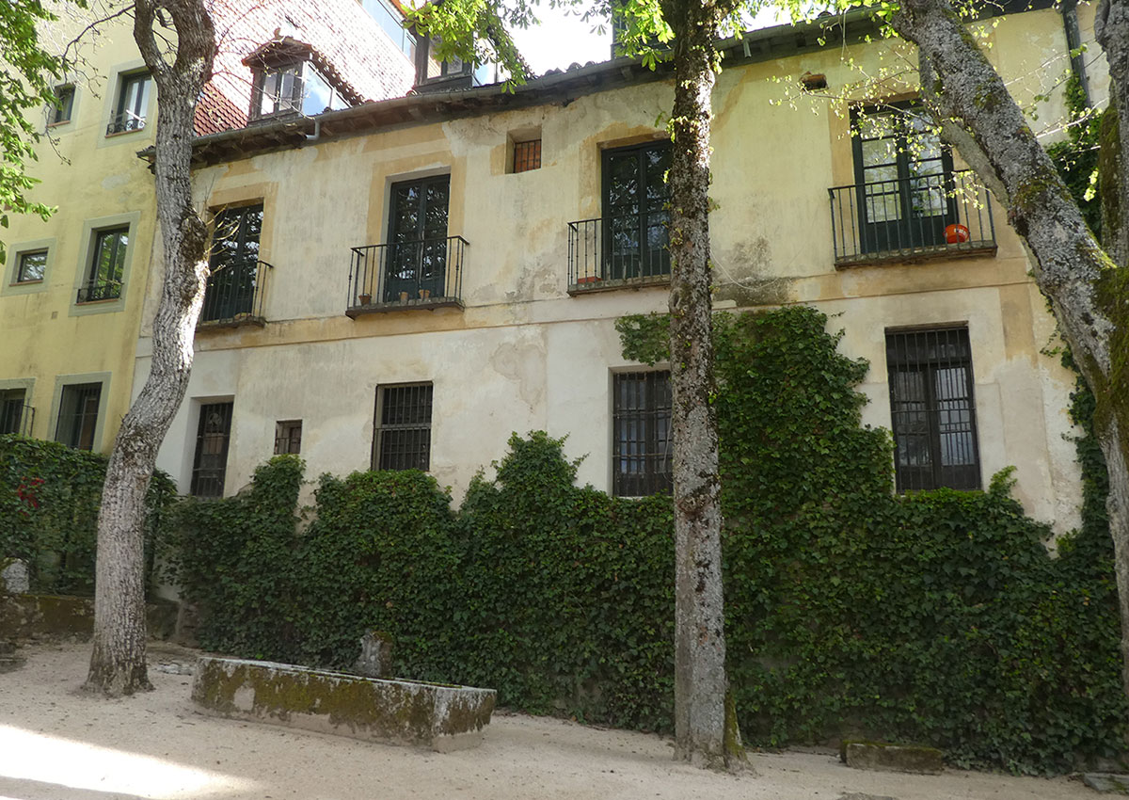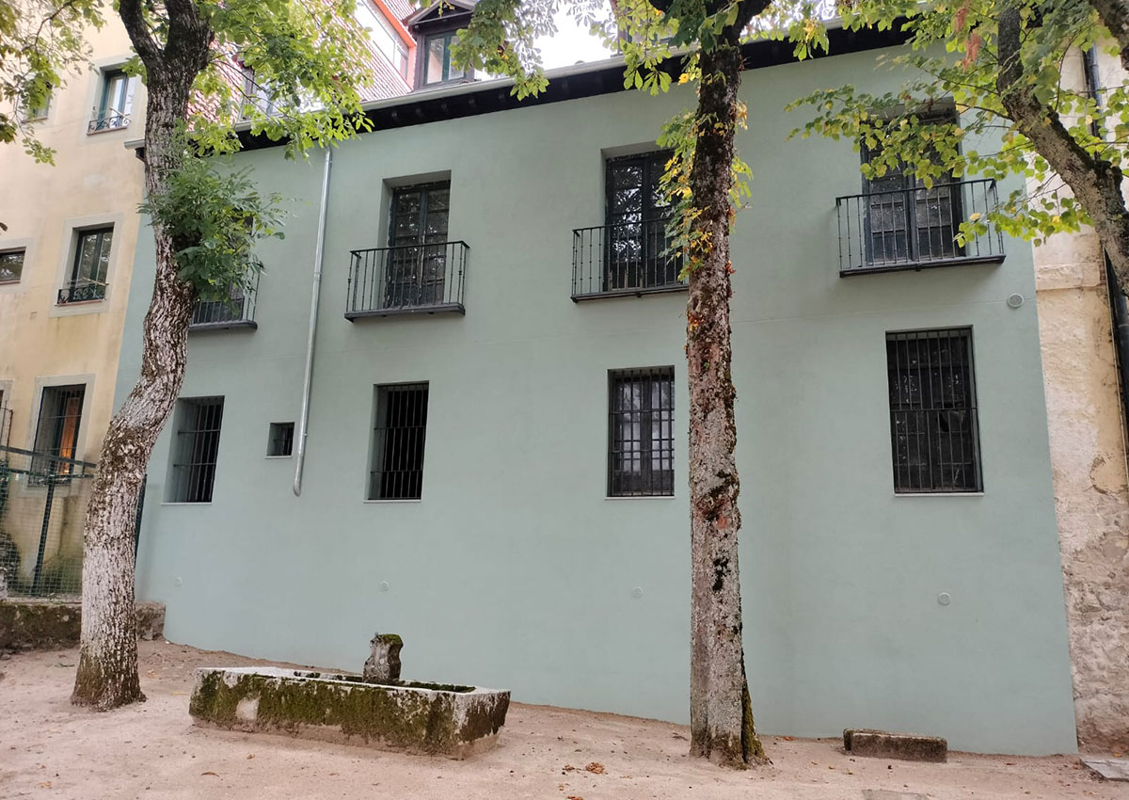Headquarters | The Result
Headquarters
Background
Rehabilitation
The Result
The Basic Execution Project drawn up by Francisco Javier Mercadé Seijas has formally and technically defined the refurbishment of this single-family dwelling between party walls, whose programme is developed over two floors above ground plus a sub-roofing use.
Starting from the fact that the PE-39 file of the catalogue indicates that the property belongs to a group of buildings constructed in a row for the staff quarters that served the Palace, and that different reforms and adaptations have been undertaken on them during the course of time, it is worth highlighting the loss of basements and tunnels which, according to popular tradition and the remains found, formed a network of underground communications.
It is significant that between the façade of the building facing the Plaza de España (main, south-facing façade), where the entrance to the building is located, and the façade facing the rear courtyard, which is north-facing, there is a difference in level of approximately 2 metres towards the garden. This difference in level, as well as the current garden already mentioned, was meant to accommodate the Cavalry Barracks that existed on this site.
We have already mentioned that our primary objective is to preserve the historical memory. We will contribute to this by partially recovering the original architecture, as well as by restoring some of the elements of construction that we can salvage, as far as possible.

Recreation 1: Expected result.
We have found a very heterogeneous vertical load-bearing structure, made up of: load-bearing walls of different types, solid brickwork, ashlar and granite masonry and masonry between 60 and 80cm thick. Occasionally, we have also found timber right feet and, as 20th-century applications, metal supports made of laminated steel. The roof structure is made up of wooden pairs and trusses that will be preserved in their entirety, treating them appropriately in accordance with current regulations.
The building’s programme responds to that of a containment for the custody, cataloguing and use of the collection of old photographs and library (belonging to the promoters of the project and work), with the aim of applying them in research of different kinds, as long as this has a scientific relationship. Plus a separate area for housing.
The whole complex will be adapted to specific needs for the maintenance of the collection in stable conditions of humidity and temperature. Under no circumstances is open, public use anticipated.

Recreations 2, 3 and 4: Colour options rejected.


Recreaciones nº2, 3 y 4: Opciones de color desestimadas


|
Condition of the rear façade before rehabilitation |
Final state of the rear façade in the absence of new windows |


|
Condition of the rear façade before rehabilitation |
Final state of the rear façade in the absence of new windows |
To summarise, the action on the building programme will consist of a housing programme for the entire building, but divided into two areas, spread over the three floors:
- Ground floor: Area for the entrance hall and exhibition and study room for the photographic collection and adjoining rooms, such as a small photography laboratory (darkroom), workshop for the restoration of old materials and the reproduction of old techniques, reproduction room and image-processing equipment. Area for rooms typical of a conventional dwelling, such as the living-dining room, kitchen, toilet, utility room and laundry.
- First floor: Area destined to house the exhibition and photography collection and library. Area for rooms typical of a conventional home, such as bedroom and bathroom.
- Sub-roof area: Small flat area with a bedroom, bathroom and living area; the rest of the space will be open-plan and will be used as a container for “minor” collections with a walkway around the staircase and an unpartitioned area for an office.
All the floors will be connected vertically by a glazed freight elevator.
This summary informs about the final result of the construction of the FBS FOUNDATION FOR THE STUDY OF THE HISTORICAL FOOTPRINT OF STEREOSCOPIC PHOTOGRAPHY AS A SCIENCE AND ART

Plate from the beginning of the 20th century: Symbolises the concept of what is to be kept in the showplace-storage/house in Plaza de España nº3 in the Real Sitio de San Ildenfonso.