Headquarters | Rehabilitation
Headquarters
Background
Rehabilitation
The Result
Timeline for sale and purchase, demolition, roofing and works.





On-hand advice throughout the purchase process and subsequent procedures for the works:
![]()
Eduardo García del Vado
Ownership and promoters of the works:
Juan José Sánchez García y Yolanda Fernández-Barredo Sevilla
Demolition Project:
Esteban López Burgos
Basic Project:
Fco. Javier Mercadé Seijas | Project Manager
Execution Project:
Fco. Javier Mercadé Seijas | Project Manager
Technical support:
Esteban López Burgos | Co-director of the project
Calculation and design of structures:
Fernando Rodríguez Sánchez
Technical Architect:
Javier de Santiago Ruiz | Installation manager
File 1593/2023
Planning permission or authorisation (SIA 304384)
Constructor:
Construcciones Esperanza Domingo e Hijos, C.B.
The Project
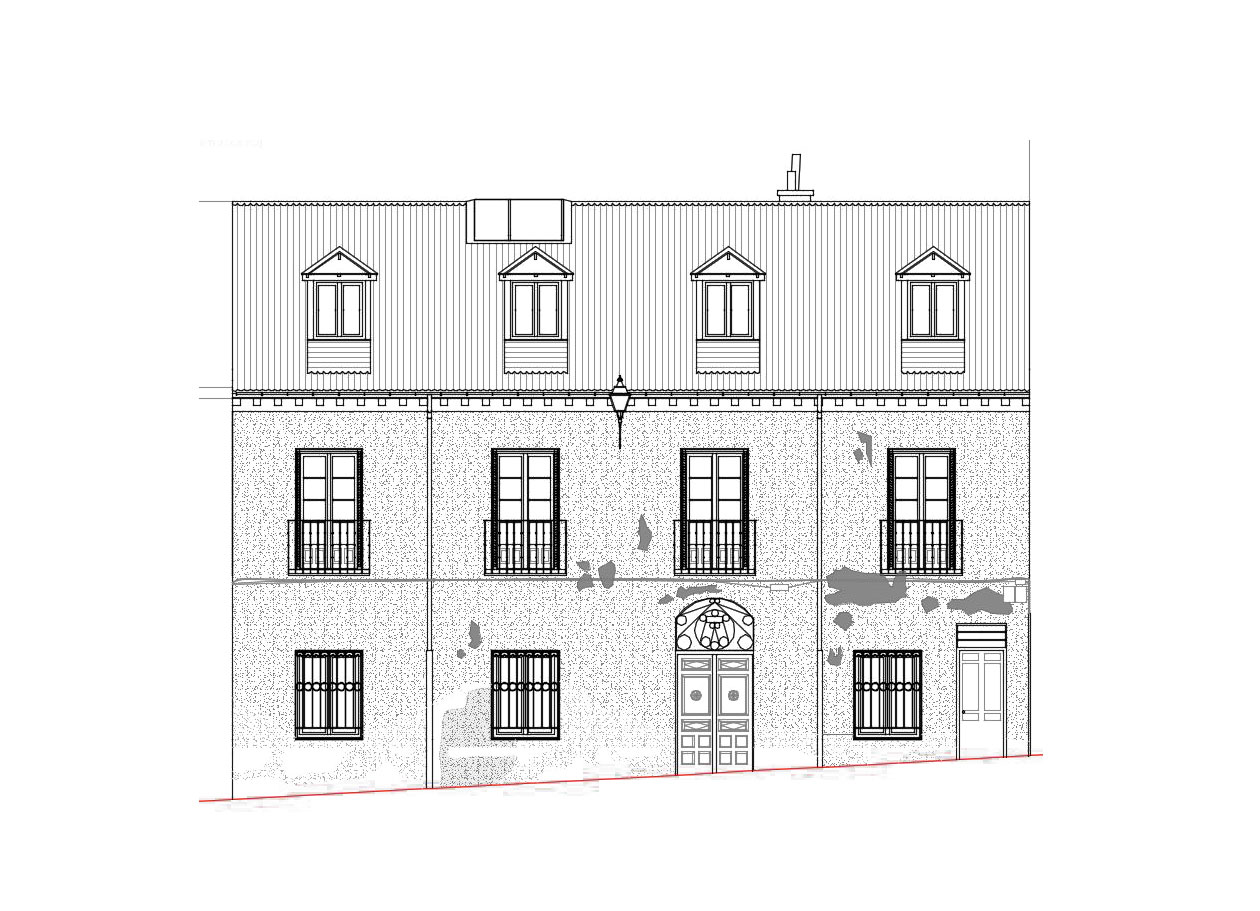
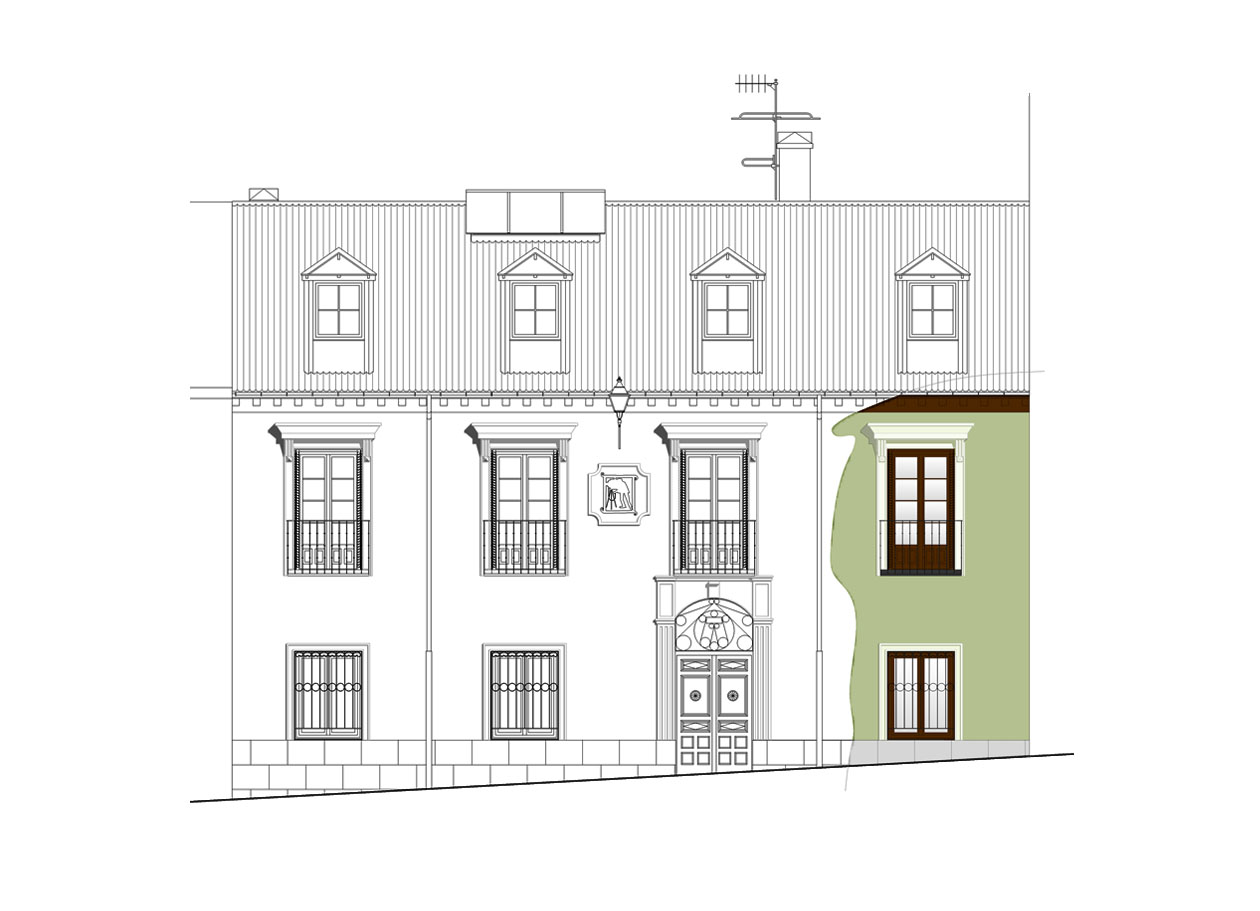
Main façade
Previous status vis-à-vis the 2023 project
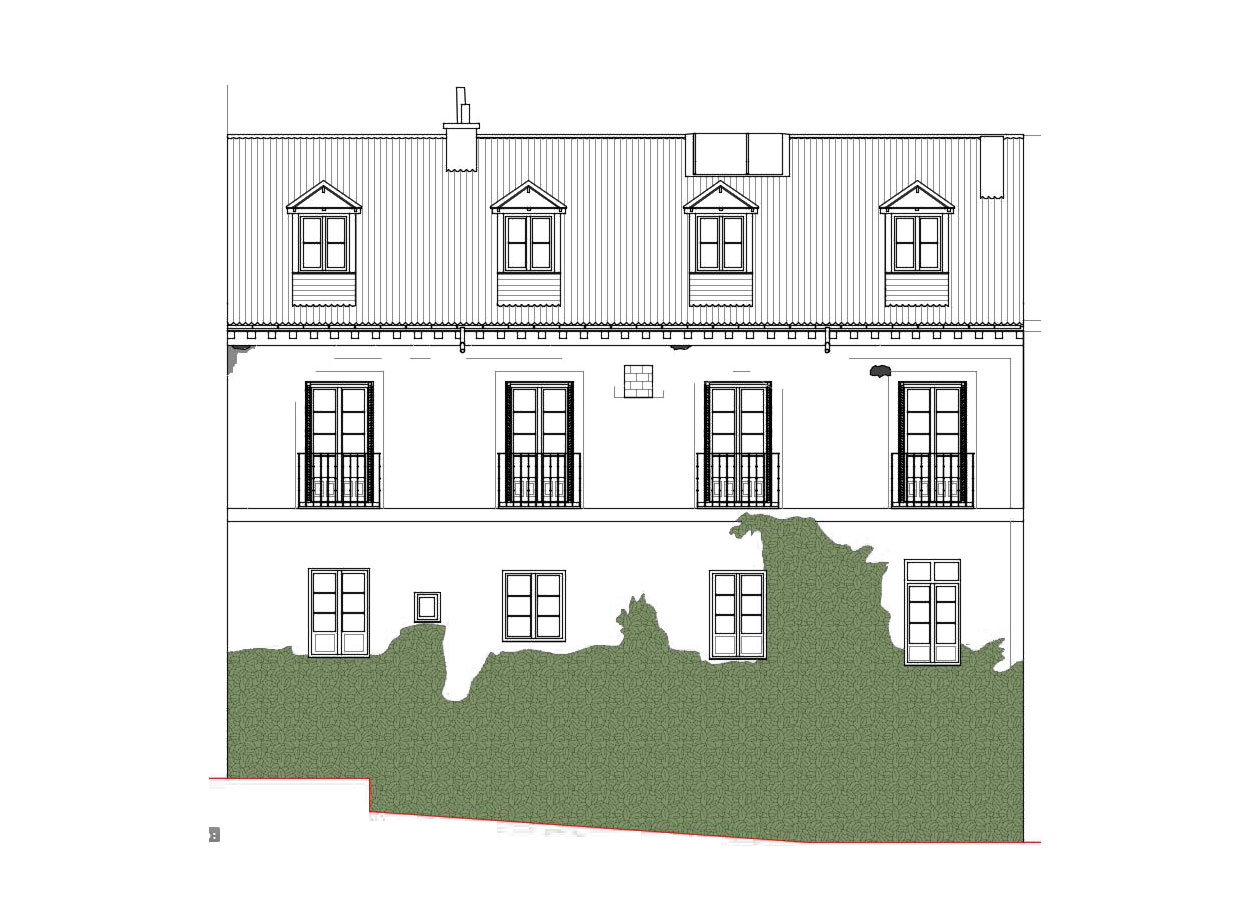
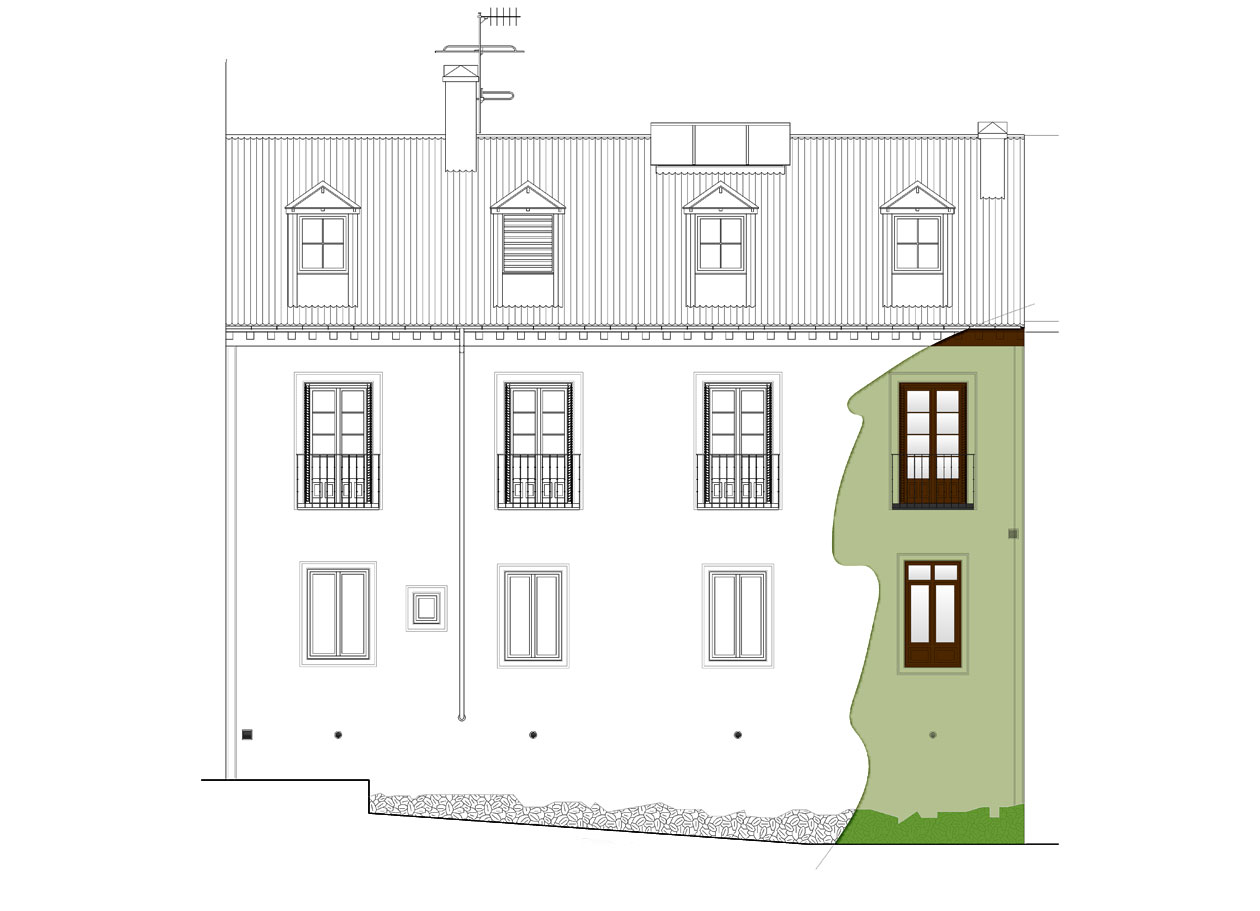
Rear façade
Previous status vis-à-vis the 2023 project
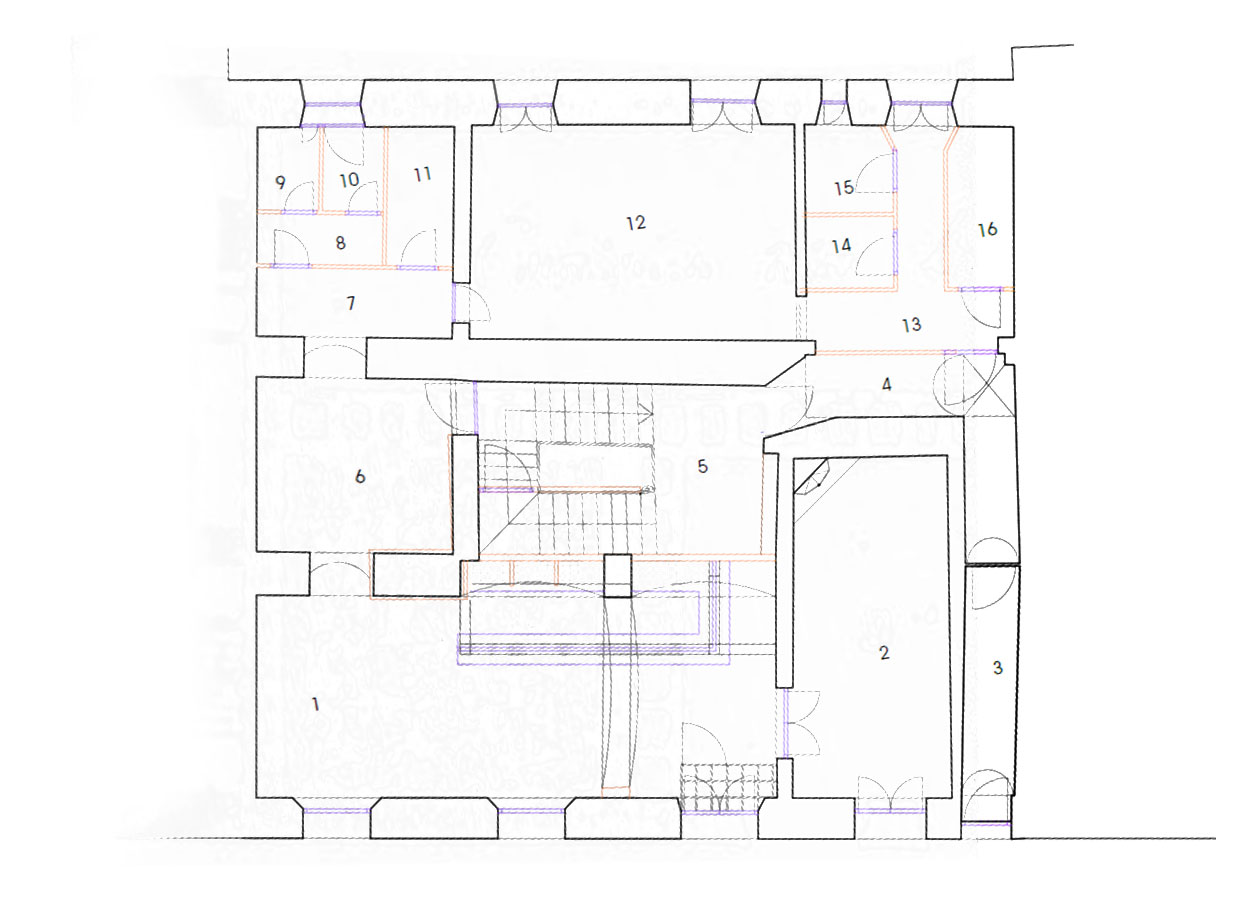
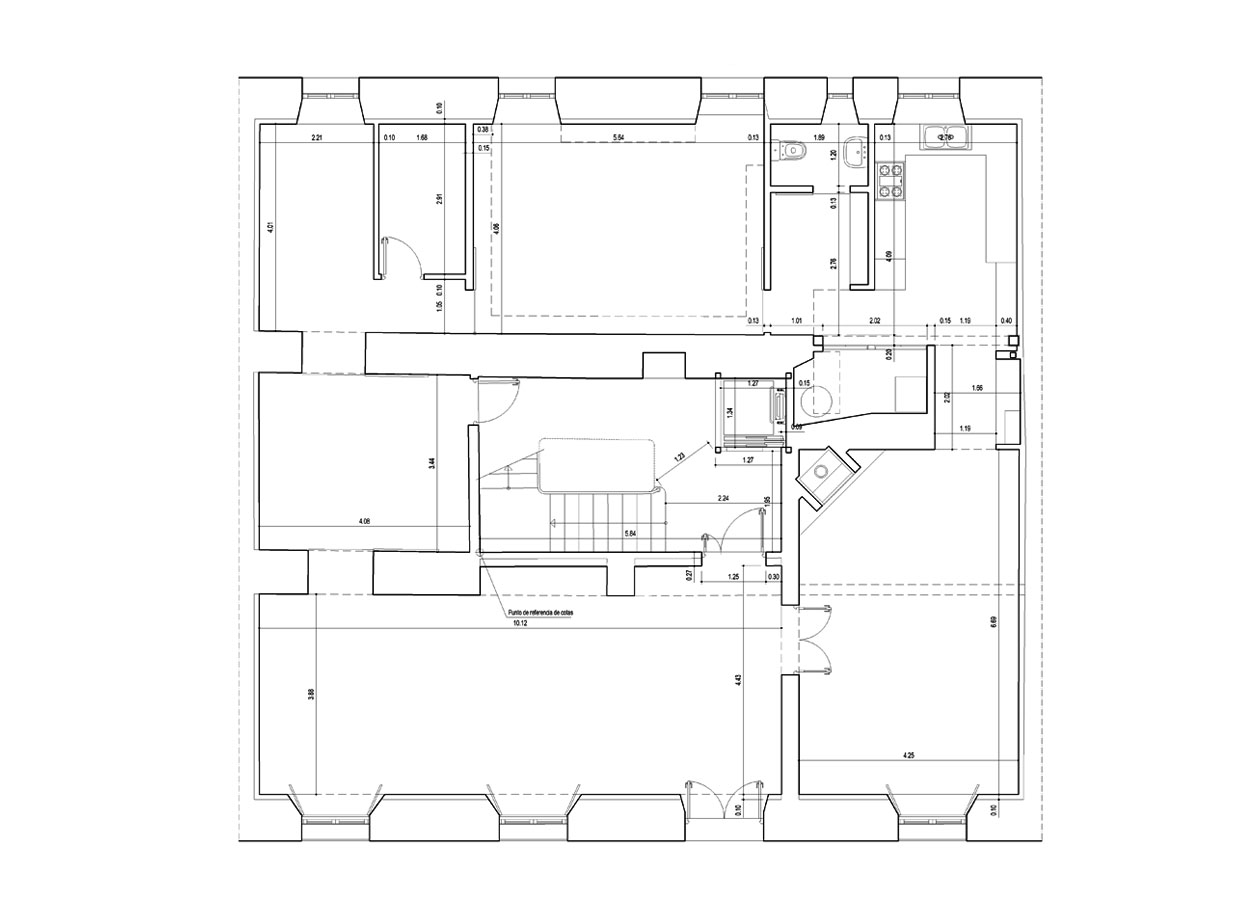
Ground Floor
Previous status vis-à-vis the 2023 project
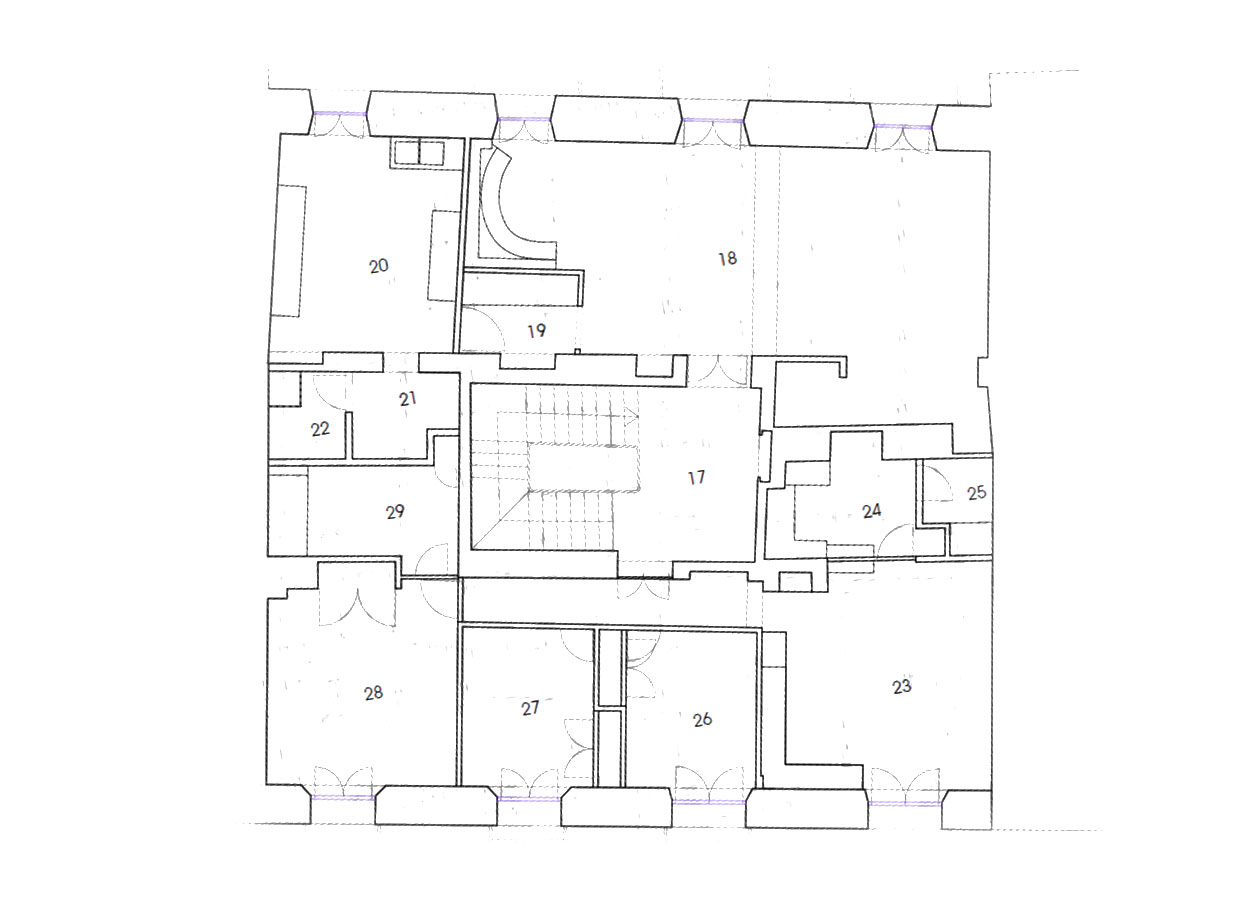
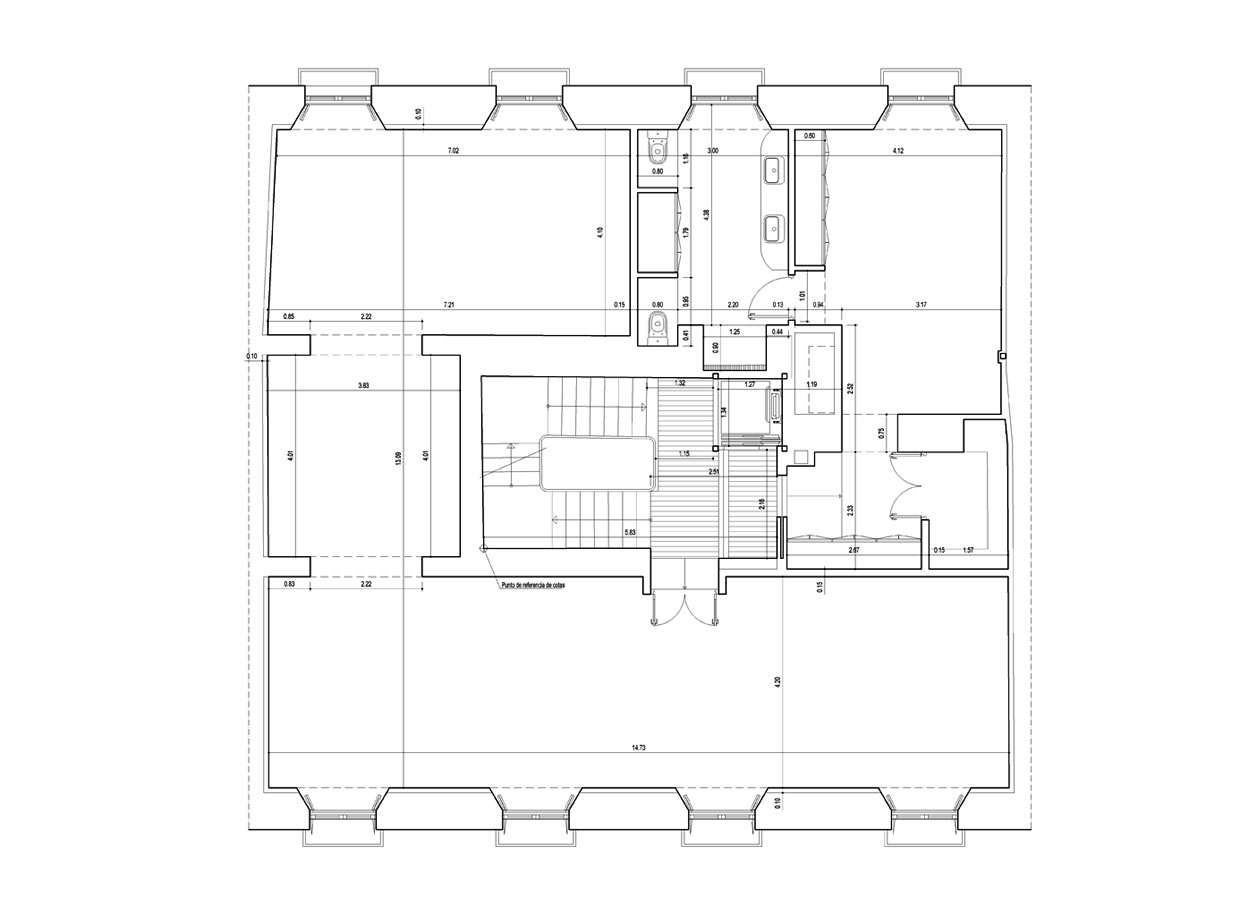
First Floor
Previous status vis-à-vis the 2023 project
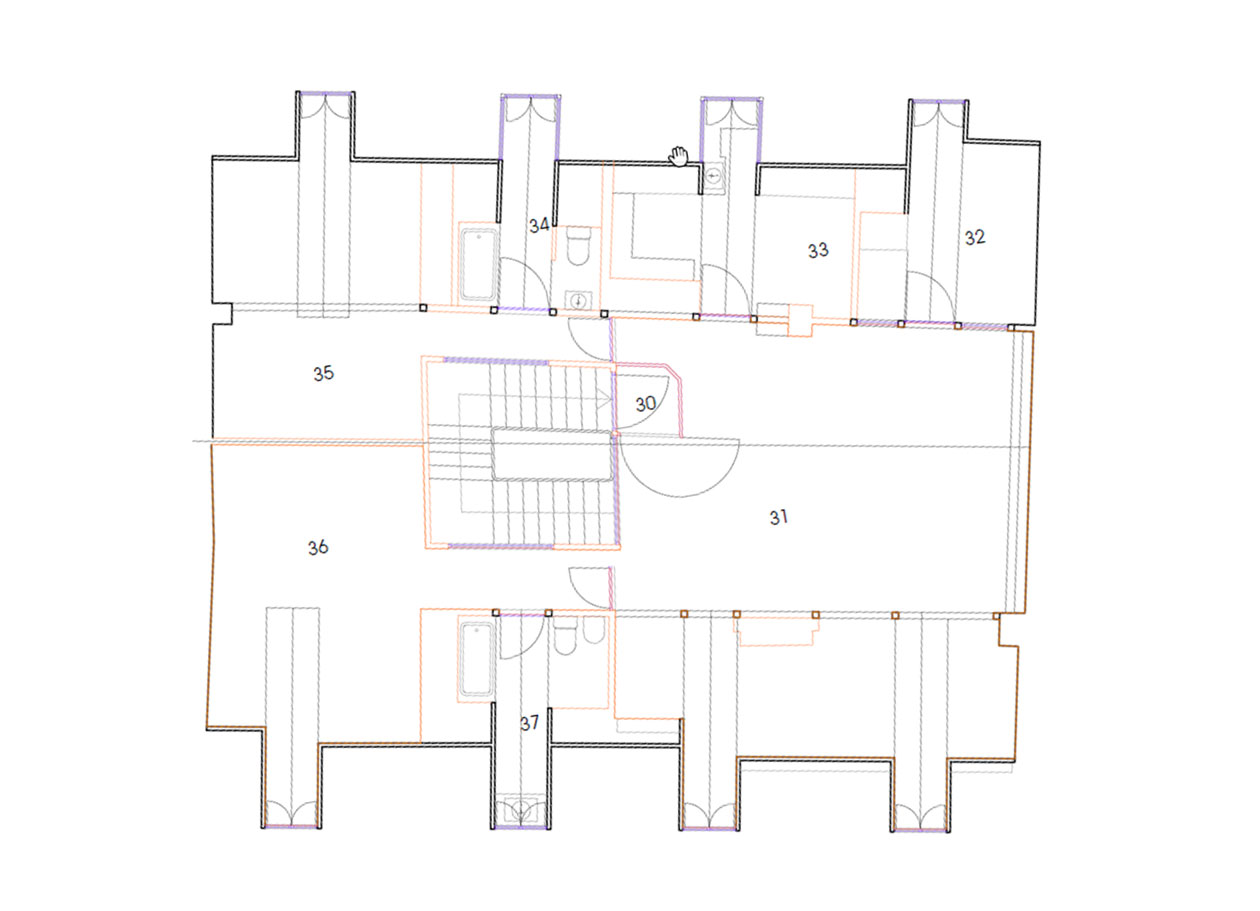
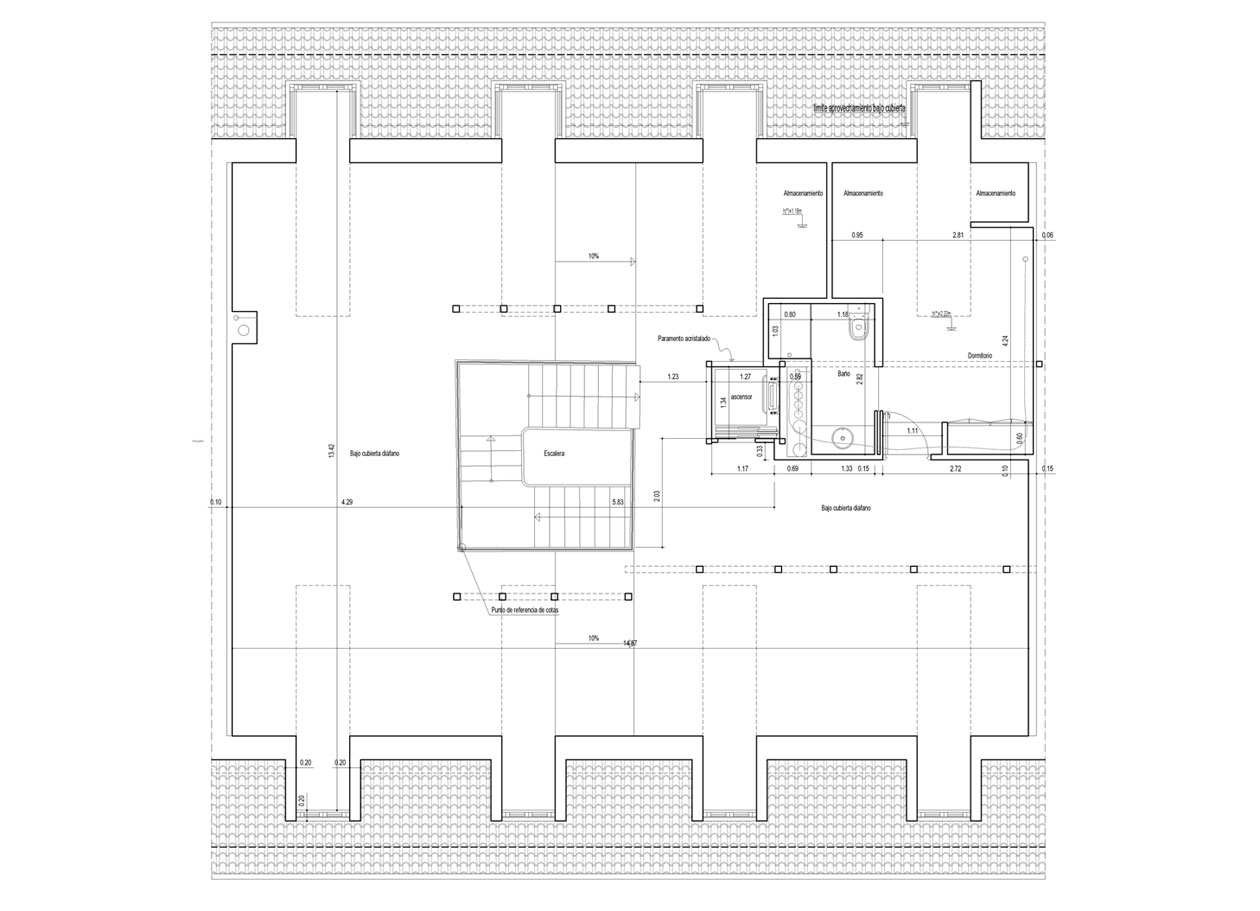
Sub-roof area
Previous status vis-à-vis the 2023 project
2nd Semester 2022 – 1st Quarter 2023/h2>
On 5 April the areas to be demolished were marked off, in anticipation that the state of the building would allow for the possibility of rehabilitating and recovering partition walls.
On the 14th we were given access, from the adjoining building 7, to check the state of the rear façade.


05/04/2023
Testing in the lounge/bar area. Rock found.
Photographer: Juan José Sánchez

05/04/2023
The pre-existing lounge/bar.
Photographer: Juan José Sánchez

05/04/2023
Staircase to be preserved, beginning.
Photographer: Juan José Sánchez

05/04/2023
End of the staircase, marking the demolition walls.
Photographer: Juan José Sánchez

14/04/2023
Rear façade, prior to restoration.
Photographer: Juan José Sánchez

26/04/2023
Mariano Alonso points out to the Construction Manager (Javier de Santiago) and the Structural Engineer (Fernando Rodriguez) the area of breakage in the roof through which leaks into the interior of the house are occurring. Rotting of the wood was observed.
Photographer: Juan José Sánchez

26/04/2023
Initial demolition of the bar area, double wooden beams were discovered which could be original.
Photographer: Juan José Sánchez
April – August 2023
1. Interior
We found that the partition walls could not be restored, so it was decided to demolish those.
The roof was refurbished, without touching the structure. The skirts that were in poor condition were recovered, the gutters were replaced and almost 80% of the old roof tiles were recovered.
Construction in accordance with the Passive House philosophy.
In April, the front and rear scaffolding is erected, with the relevant public and private permits.













The demolitions exposed very heterogeneous materials, with very different states of deterioration, and therefore with a direct influence on the decision-making process regarding reinforcements, to be calculated in the project.
We observed different stages of remodelling, structural interferences, with metal and concrete supplements.



Brick canvas from the 17th century recovered after the renovation.

03/05/2023
Demolition exposed timber beams supported by a solid brick load-bearing wall, most probably original to the 18th century.

03/05/2023
Once the partition walls between the entrance to the flats and the lounge/bar had been demolished, the interior face of the main façade was cleaned. Finally, the openings have been restored to obtain the logical symmetry of balance on the façade.

09/5/2023
Mariano Alonso (Builder) and Juan José Sánchez (Promoter/Collector) were checking the wooden structure of the skylight, to see how to tackle it with new carpentry and to assess the execution, according to the project, of one more symmetrical opening.

03/05/2023
Original 18th-century portico, in which we can see one of its pillars (left of the image) with signs of rotting and loss of working section, as well as having lost its support. It was hidden inside a recess.

09/05/2023
Right foot of the original 18th-century portico, in which the exposed pillar was rotted and was replaced by a beam (revised), of the same material, recovered from the demolished structure in the bar.

03/05/2023
From the foreground to the background we see Mariano Alonso (Builder), F. Javier Mercadé (Basic Project Architect) and Yolanda Fernández-Barredo Developer/Collector, looking at the first complete plans of the Basic Project, which were in the phase of adjustments to real measurements that could already be specified as the demolition was being carried out.

17/05/2023
Conversation between Mariano Alonso and F. Javier Mercadé, on the project adjustments regarding the increase in the treatment of the roof due to the appearance of pathologies detected during demolition.

07/06/2023
While demolishing the partition walls on the first floor, we found that the load-bearing structure of the building was completely heterogeneous, with 17th-century timber right-footers coexisting alongside a metal portico. The bay facing the garden has a part of the floor slab rebuilt as a one-way slab of H.A. joist and vault without a compression layer.

07/06/2023
The detail of the coexistence of modern and old materials, 17th-century timber right-angles next to the metal portico, plus the timber frameworks of the forging belonging to the 1986 renovation following those that were also built in timber, but in much earlier times.
2. Roof
The roof is raised by demolishing false ceilings, as well as the cladding.










07/06/2023
Design of the top of the chimneys, metal hood with a unique shape, designed by Javier Mercadé. It has been adapted to cover the two chimneys, which have been maintained in front of the four pre-existing ones.

02/06/2023
Restoration and replacement of the skirts and support wood for gutters on the north-facing roof, which was the part that was most deteriorated with very degraded areas that caused leaks into the interior.
3. Façade
Areas treated to revamp the main façade and treat the roof.

Graphic history of the site and documented renovations between 1986 and 2023.
HISTORICAL TRACES FROM 1760

Extract from a Plan from the year 1760, anonymous.

Extract from a Plan from the year 1800, anonymous.

Extract from a Plan from the year 1830, JoséRibelles.
PRE-EXISTING STATE OF THE BUILDING
when the renovation was undertaken and the survey was carried out (prior to March 1986).


PREVIOUS STATUS OF THE PROPERTY
In March 2022


REHABILITATION AND RECOVERY
Demolition:
Esteban López Burgos (Architect) March to July/2023.
Basic Project:
Francisco Javier Mercadé Seijas (Architect) Nov./2022 to July/2023.


The showplace and storage area for the the FBS Foundation will be installed on a building on the Plaza de España, num.3, which forms part of the original constructions of La Granja, as we have been able to verify in the plans that form part of the collection. It is a building that formed part of a group of united buildings, inside which, on demolition, eighteenth-century brick walls intersected by their corresponding wooden structure were found, as well as niches that connected spaces or openings that have been solidified with rock and mortar.
The successive interventions that this house has undergone have deformed and concealed a large part of its original structure, but another part has also been preserved, which has now been uncovered by carrying out “archaeological” work during the demolition. We are going to preserve the part that is in better condition and more genuine, thus maintaining the vestige of the construction system of the whole.
We intend to establish a coherent criterion for a holistic operation, since the final space is destined to contain the photographic memory, as well as all the elements that have made it possible, such as bibliographic and scientific elements, and fundamentally, the stereoscopic photographic memory as the antecedent of all the current development that is leading us to Metaverses and AI.
This criterion is also applied in rehabilitation, focused on sustainability both in the design-construction processes and in the results to be obtained, for which we have consulted “Passive House technology”. We have found it to be extraordinary, insofar as it can be applied in refurbishment to obtain stable conditions inside the showplace and storage area, because, as well as practicing care for the planet, we will be providing a stable environment for all the collections that are going to be stored inside it.
